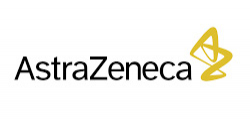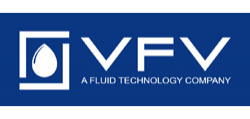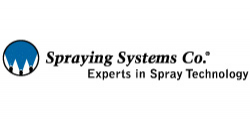Total Precision Cleanrooms (TPC) deliver exceptional projects and service to our clients no matter the complexity, size, or budget of your new project.
Our expertise in Critical Environments within the life sciences and related sectors covers several areas including high potency and dangerous goods containment facilities, including PC2, PC3 and PC4 Laboratories. We also carry out cleanroom construction including ISO certified cleanrooms (ISO 5-9), sterile and associated room environments (Grade A to D), cleanroom design conforming to AS/ISO14644, PIC/s PE009, FDA CFR 210-211 and CFR 820 and related industry standards within Australia.
TPC has extensive knowledge in the design and construction of controlled environment stores to meet the requirements of HACCP, USP, BP and ICH Q1A requirements for storage and stability conditions and to meet / maintain hygienic requirements.
We have a dedicated design team that are committed to the design of your new cleanroom and or specialist project. Starting with a free consultation, we will discuss your project in detail working towards a complete understanding of your requirements and ensure your new project is designed and constructed to your exact needs.
TPC is a registered builder and a full solution provider. We provide extensive design and management support throughout the project duration, which ensures your project can move forward quickly with minimal delay. If you already have a builder and just need the cleanroom, TPC will also assist you here by just building the cleanroom. Here at TPC, we are conscious of providing efficient designs, so we incorporate lean processes into your design. Additionally, our environmental impact of a project is important to us and we ensure all our designs incorporate energy-efficient products, long-life durability, and high-quality workmanship.
TPC has a long history of collaboration within the industry and can provide expertise for independent review and additional advice through consultants and contractors on a needs basis to provide a cost effective and optimized design.
Our team of experts will be able to ask you pertinent questions to assist in understanding and provide guidance (as required). We will then apply our extensive industry knowledge along with your preliminary concepts to bring your project to life.
After you have had time to review with your team and provide feedback, our experienced drafting team will create a preliminary drawing for your review.
If you choose TPC as your project partner, our design team can produce accurate modeling of the new cleanroom at your premises using 3D laser scanning techniques, Auto CAD, Revit, Lumion and numerous other programs that allow us to generate an interactive three-dimensional model which if you require can visualise, as if your facility is already built.
Once the preliminary cleanroom design is approved by your team, our team will produce the necessary detailed design and “for Construction” documentation. We will work closely with our consultant team producing a full set of working construction drawings and schedules, ready for the building permit and planning application.
TPC's specific design and compliance expertise

Architectural and building services (HVAC, electrical, instrumentation & controls, hydraulics)
TPC can perform a masterplan design of your facility area to allow you to view the requirements of a total facility build to incorporate all of your architectural and service needs.

Clean utilities (purified water, water for injection, clean steam)
TPC can work with our clients and advise on process requirements (i.e. capacity, footprint, routing and technology) to allow the inclusion of specialised services with the cleanroom and the support areas.

Hazardous and flammable goods handling and storage (Dangerous Goods)
We have undertaken many Dangerous Goods projects and work with Risk Consultants to assess and determine the requirements for a project to ensure that the construction and subsequent operation of the facility is performed in a safe and controlled fashion.

Stringent environmental conditions and control.
Cleanrooms are specified as products and processes require specific conditions for them to be undertaken within. Therefore, understanding of your process requirements is critical before specifying a cleanroom.

Fumigation systems
Cleanrooms which are designed and constructed for specific applications such as sterile medicinal products or handling genetically modified materials may require the ability to fumigate the facility on a regular frequency.

Explosion-proof facilities (Milk powder)
Dangerous Goods Handling is not limited to flammable solvents, but also to powder handling within a facility.

Sustainability services (LEED)
TPC working with its partners can provide LEED services to ensure that the facility design and installation is energy efficient and has the lowest impact to the environment.
Some things to think about before designing a clean room.
-
Which class, regulations or other standards must you comply with?
Which class, regulations or other standards must you comply with?
The regulations and standards that need to be met vary with the applications and industry your company is involved in. A cleanroom used for sterile compounding of hazardous drugs is completely different from a cleanroom for pharmaceuticals or microelectronics. Depending on your industry and application, you might have to comply with an ISO 5 to 8 class standard, the FDA and ISO-14644 regulations. In pharmaceutics, you will certainly have to comply with GMP. For sterile compounding, NAPRA and USP 797/USP 800 will apply. We must make sure your design complies with the given regulations to get your certification and validation.
-
What are the required operating conditions in your cleanroom?
What are the required operating conditions in your cleanroom?
The HVAC design is driven by the cleanliness of the room (ISO class) but also by the required temperature, humidity, and pressure differential. These prescribed conditions are dictated by the process involved in the cleanroom and the comfort of the personnel working inside the room. The temperature and relative humidity (RH) precision (+/-) is also a major factor in the design of the HVAC. The heat produced by both the users and the equipment must be compensated by the air conditioning. Therefore, it is important to know how many people will be working in the cleanroom, the equipment in place and the heat it generates (watt).
-
Have you thought about how you would like your cleanroom to look?
Have you thought about how you would like your cleanroom to look?
Try to quickly sketch the layout of the cleanroom you need. The expression, ‘A picture is worth 1000 words’ takes on its full meaning in cleanroom design. It is also important to illustrate the movements/flow inside the room as well the entrance and exit of both material and personnel. Other design elements must be planned such as: how many doors and windows to integrate, where will the work benches be located, do you need airlocks, etc. If you are not familiar with cleanroom designs, start with a rough sketch of your operational needs and we will help you with the next step.
-
What do you do in the cleanroom and what part of the process will be completed outside?
What do you do in the cleanroom and what part of the process will be completed outside?
It is also important to define the processes that will take place inside the cleanroom, and what can be done outside. The more work is done inside, the bigger your cleanroom will have to be, the more heat and particles it will generate, the stronger the HVAC will have to be, hence the more expensive your cleanroom project will be. If any of the steps of the process do not have to be completed in a cleanroom, perhaps you should consider doing them outside the clean environment.
-
Will you be using a fume hood or a biosafety cabinet (bsc) in the cleanroom?
Will you be using a fume hood or a biosafety cabinet (bsc) in the cleanroom?
Some BSCs exhaust their air through a HEPA filter directly in the cleanroom without interfering with the cleanroom pressure while other fume hoods and BSCs must exhaust the air to the outside (hazardous drugs or other chemicals), which unbalances room pressure. To maintain the correct pressure in the cleanroom, we must compensate the air output with fresh air. To do so we must know the quantity of air exhausted by the fume hood or biosafety cabinet.
-
What space will you be working with?
What space will you be working with?
Once we know what the cleanroom will look like, we need to determine what its location entails.
- Where will you equipment such as HVAC be located?
- Do we need a mezzanine platform above the new cleanroom?
- What is the existing floor made of, is it concrete or timber?
- How accessible for plant and equipment is the available space for your new cleanroom?
- What power is available and is it enough?
- Where are the building services located within your building, such as water, storm water and sewer?
- Will the existing building be suitable for the expansion?




























