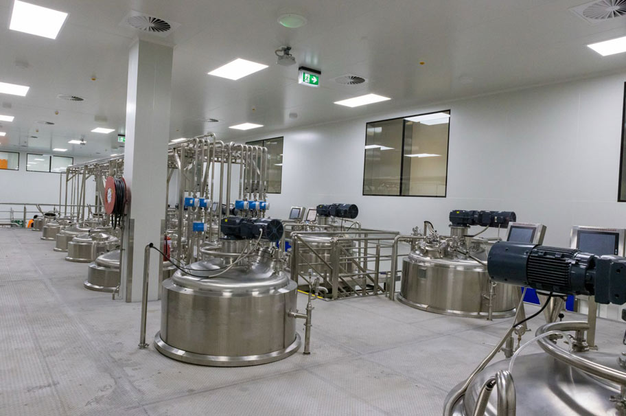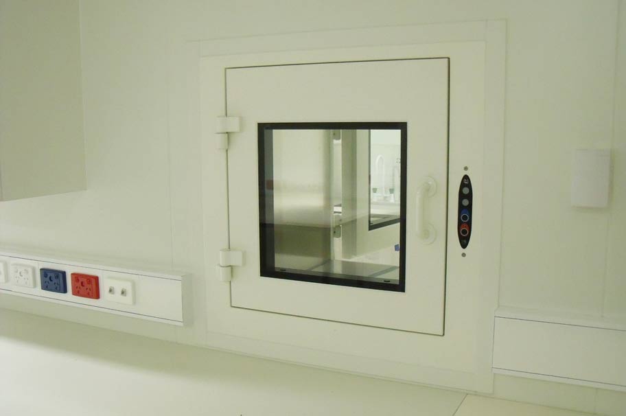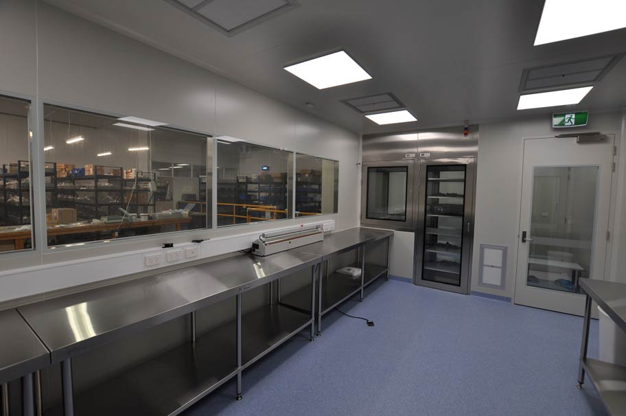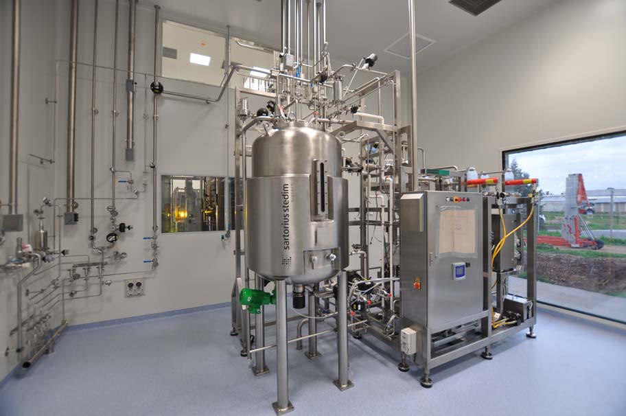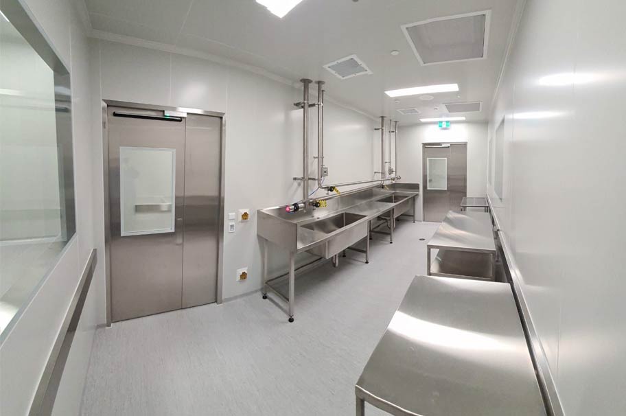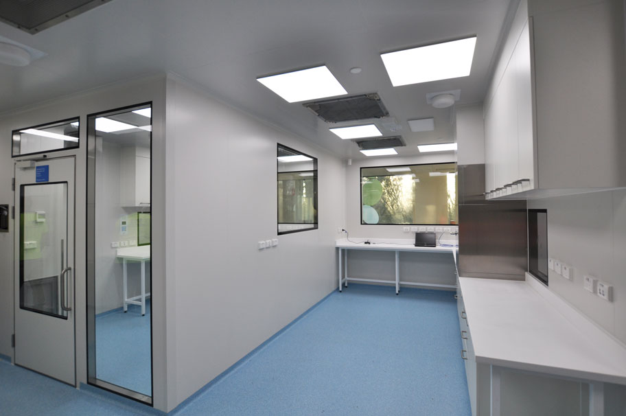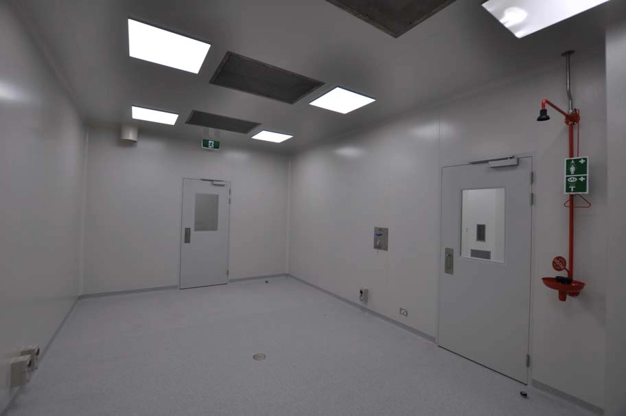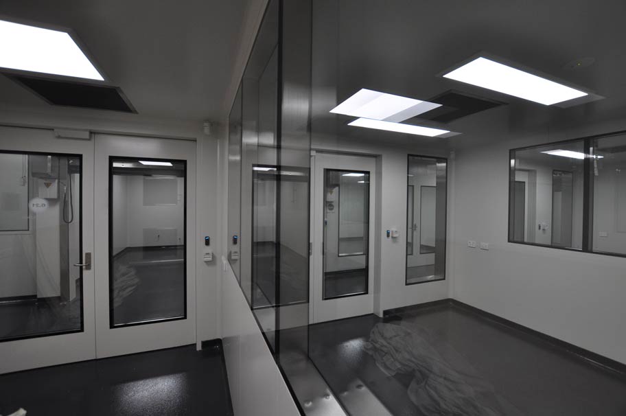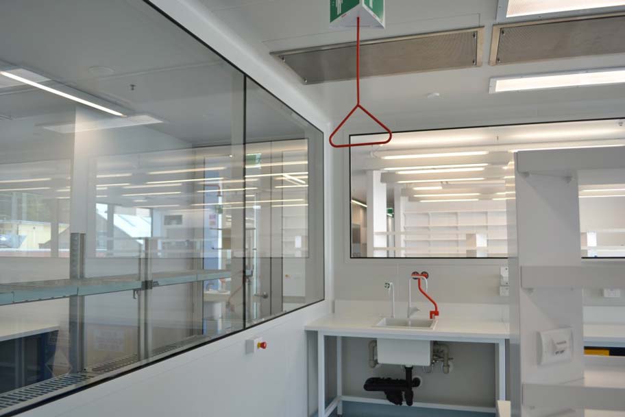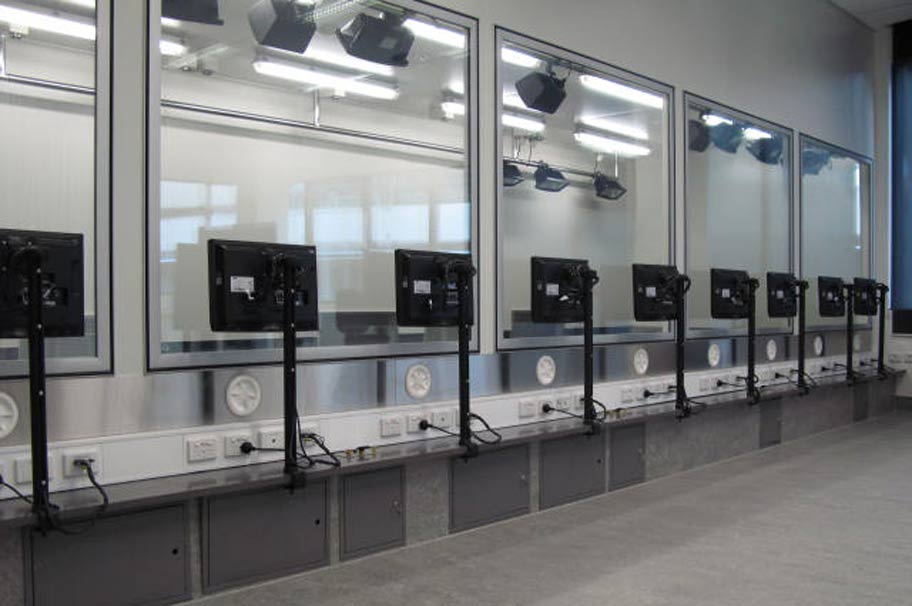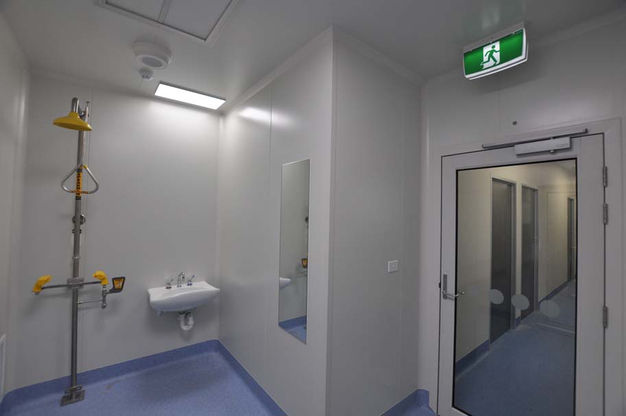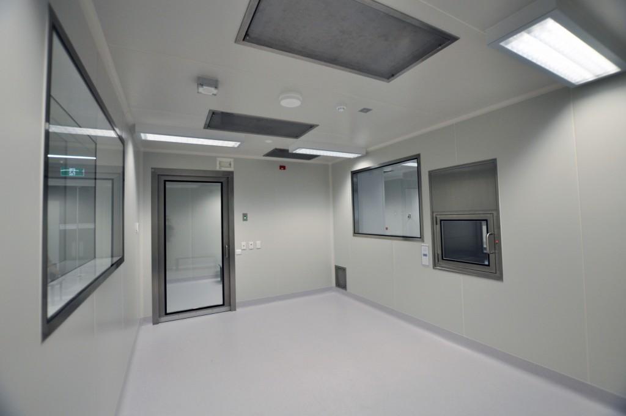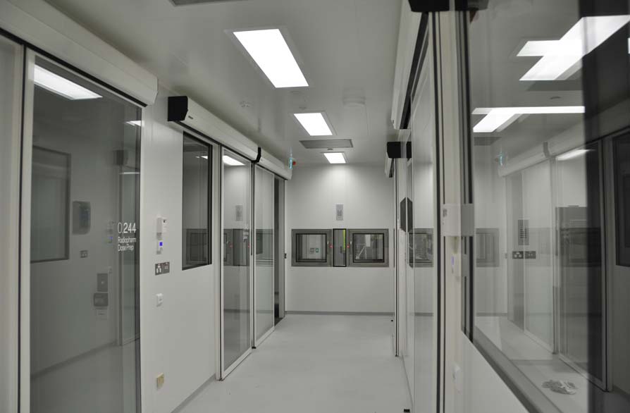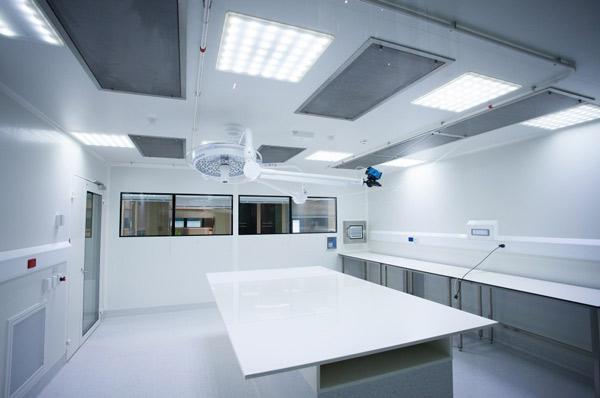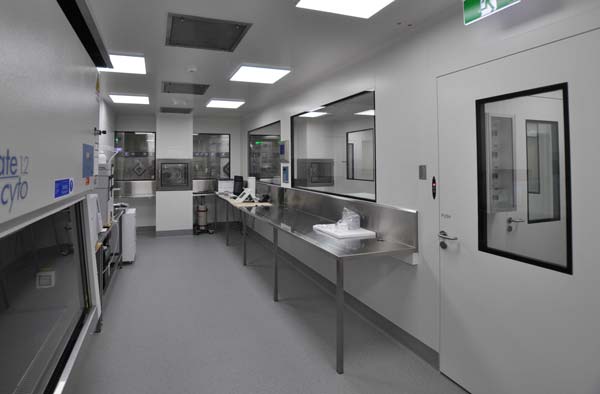A cleanroom is a specialised space which can be used to undertake specialist activities under controlled conditions, specifically controlling particulate levels in the air which may contaminate the process being undertaken.
Typically, the contaminants controlled are bacteria, yeasts, mould spores and viruses (microbes). These can be introduced into the cleanroom by people, materials, processes, and equipment. To safeguard the process, cleanrooms are constructed specifically around the process needs. The conditions which best suit the process are evaluated and the acceptable total particulate count, room temperature, humidity, air change rates, pressurisation, airlocks, lighting, and many other factors are evaluated and incorporated into the overall cleanroom design.
Some of the Cleanrooms we have designed and/or constructed.
Contaminants within the facility can come from many sources, these can be gas, liquid, and solid particulates. The single greatest source of contaminants is generally through people. That is why the access and egress from a cleanroom is controlled as a restricted area. Operators within these areas understand the access requirements through training and this additionally involves changes in clothing to minimise particulates within the cleanroom from garments, hair, hands, footwear and breathing. Specialist gowns, gloves and booties are used which are non-shedding to restrict the particulate load. Gowning is undertaken in adjacent rooms (Airlocks) to allow operators to move from non-restricted to restricted areas without contaminating the core processing area.
Cleanrooms are certified to a known standard, AS/ISO14644 is used to define and test cleanrooms to the required particulate classification. The required standard for your cleanroom will change the requirements for filtration and HVAC design depending on the ISO level required for the process. In the manufacture of Sterile Medicinal products, the TGA refer to the PIC/S PE009 Annex 1 standard for room classification (Grade A to D) which also references ISO 14644 as the primary reference.
The cleanroom additionally has features which allow for cleaning of the area, minimisation of crevices and ledges where particulates can settle. The floor to wall and wall to ceiling connections will incorporate smooth transitions (coving) to prevent the aggregation of particulates in these hard to clean areas.
TPC have the expertise to assist in the specification and design of your cleanroom.
Lighting within the space will be to a level which suits the process, and the luminaires will not be designed in way which provides addition ledges and crevices where particulates can aggregate as these can fall over time and contaminate the process below.
Windows and Doors are designed to minimise the ledges within the cleanest space, typically the glass is flush mounted to provide the same profile as the wall. Doors should seal to minimise and migration of contaminates from one area to another and seal against the room pressure differentials.
The room can withstand operating at either reduced or elevated pressure levels to minimise ingress of particulates into the facility or to contain the materials handled within. Typically, a serial of Anterooms, airlocks and processing rooms are designed into a cleanroom which operate at different pressures to ensure that there is a cascade of air to minimise the movement of contaminants into a cleanroom or the movement of sensitive materials from within the cleanroom to the environment.
Fixtures and fittings within the cleanroom are carefully selected to minimise contamination within the area and services used within the cleanroom are designed to also minimise the contamination of the process and cleanroom environment.
Flooring within cleanrooms is designed to have some slip resistance and is designed with a cove to transition onto the wall. Depending on the application flooring is typically vinyl or a self-levelling epoxy to provide a harder wearing surface.
Additional equipment such as air showers and pass-through boxes may be specified to allow the movement of materials in and out of the facility as these should not move in the same path as people to additionally protect the cleanroom from contamination.

